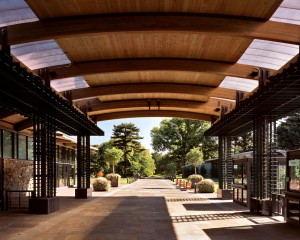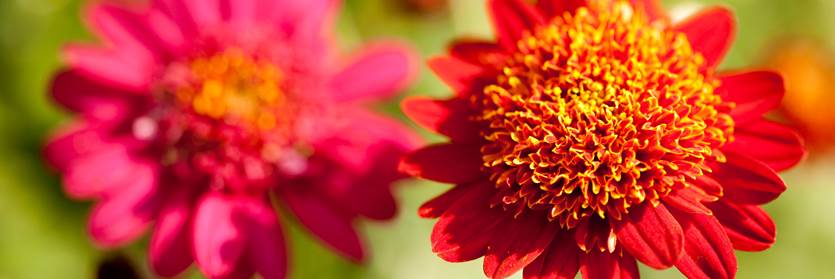Visitor Center Revisited: Among New York’s “Coolest” Structures
Posted in Uncategorized on November 12 2009, by Plant Talk
Designer Takes Fresh Look at Its Matured Melding with Landscape
 |
Hugh Hardy of H3 Hardy Collaboration Architecture, was the principal designer of The New York Botanical Garden’s Leon Levy Visitor Center, which opened in 2004 and was included in the recently published book, 101 Cool Buildings: The Best of New York City Architecture 1999–2009. |
 Appropriately enough, the original 19th-century entrance to The New York Botanical Garden was located by the railroad station. This was logical for the time; from there pedestrians and horse-drawn carriages could explore a landscape that stretched out before them to the south. Passing by an impressive axial view of the Library building, framed by a broad allée of tulip trees, this roadway connects directly with the axis of the new Visitor Center. This second access point is more centrally located, with a parking lot for cars and buses. It is focused on a broad walkway of bluestone paving blocks that leads to a small fountain and reflecting pool where open views of the surrounding landscape present an extraordinary collection of trees, offering a tantalizing promise of exploration.
Appropriately enough, the original 19th-century entrance to The New York Botanical Garden was located by the railroad station. This was logical for the time; from there pedestrians and horse-drawn carriages could explore a landscape that stretched out before them to the south. Passing by an impressive axial view of the Library building, framed by a broad allée of tulip trees, this roadway connects directly with the axis of the new Visitor Center. This second access point is more centrally located, with a parking lot for cars and buses. It is focused on a broad walkway of bluestone paving blocks that leads to a small fountain and reflecting pool where open views of the surrounding landscape present an extraordinary collection of trees, offering a tantalizing promise of exploration.
The intent of the new Visitor Center was to make a place where the Garden is revealed and discovered in all its seasonal variety, not to create a place embellished by buildings. First-time visitors can enter here, learn about the large extent of the Garden’s various collections and displays, rendezvous with each other, enjoy refreshments or investigate the gift shop. It is surprising to see how quickly a talented staff has made the bookstore and plant shop a destination in their own right.
Our purpose was to create an environment that accepts both large crowds and individual visitors with equal grace. Intended to present an introduction to the Garden’s landscape and horticulture, rather than display a formal set of buildings, I had not realized the extent to which we also created a truly public plaza for the Garden. People now meet here, connect with one another, and use this as an outdoor room for a variety of social activities. It is good to see how quickly it has become a place identified with the institution’s basic mission of education and the appreciation of natural beauty.
Now that the new plantings and surrounding trees have filled out, the basic axial orientation of the entranceway is even more compelling. Wide, black macadam driveways, originally planned for horse-drawn carriages, are major routes through the Garden. Their transformation into pedestrian and tram pathways has been required, even though they continue in use for service and construction vehicles. At first their breadth might seem excessive, but because they follow the undulations of the land, reinforcing the contours of the landscape rather than opposing it as contemporary roads most often do, they become a natural part of the whole pattern of movement in the Garden. I am therefore surprised how successfully this 24-foot-wide bluestone walkway leading through the Visitor Center provides appropriate access to this original circulation system.

